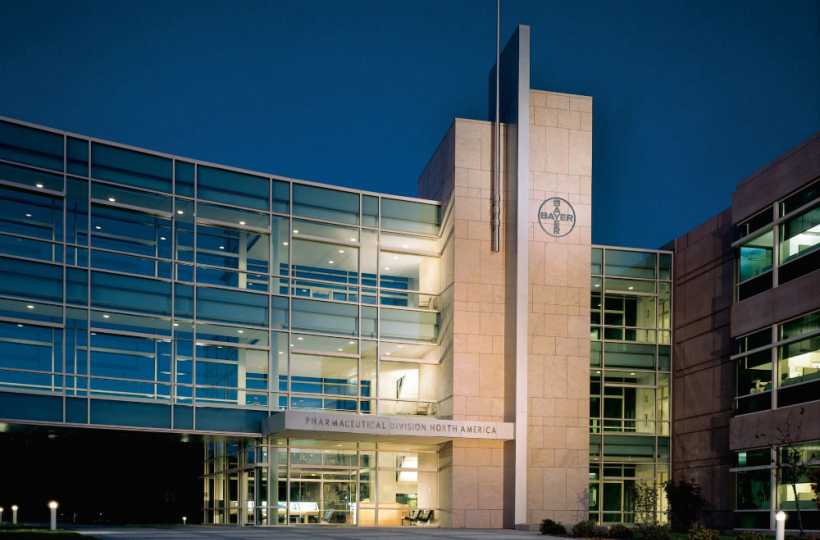Springfield, IL
Equipment: Buffalo Air Handling supplied fourteen air handling units totaling 320,470 CFM. The units are 2″ double-wall construction and include fans, heating, heat recovery and cooling coils, pre, final and gas phase filtration , dampers and humidifiers.
Owner: Hospital Sisters Health System
Design Architect & Engineer: Berners-Schober Associates, Inc.
General Contractor: Evans Construction Co.
Mechanical Contractor: E. Pruitt Co.
The Prairie Heart Institute (PHI) at St. John’s Hospital is a 170,000 ft. Combination In/Outpatient Cardiac Service Center. The air handling units are located in the 2nd floor mechanical mezzanine space and in the 6th floor penthouse. Conditioned air is provided to the outpatient cardiac catheterization waiting and prep areas located directly below the after care centers at the 1st floor Rehabilitation and Life Style Center. The units also serve the surgery rooms on the 3rd floor, catheterization on the 4th floor, and diagnostic and consultation on the 5th floor, as well as administrative and physician offices throughout.
Space constraints required that some units be stacked to utilize the available floor space. The surgery room units are variable volume based on the occupancy in the room.
Buffalo Air Handling’s experience in the hospital/healthcare market, familiarity with heat recovery, variable volume and custom design, and a reputation for long lasting, reliable equipment were reasons the owner, engineer and contractor selected Buffalo units.

